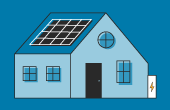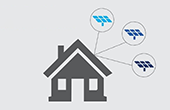Partially-complete two-storey post and beam addition to passive solar house.
50% to 74%
of space heating
Property
- Owner:
- Rogers George
- Type:
- Single-Family Residence
- Address:
- 1314 Whittaker Rd, Newark, DE 19703
- Energy need met:
- 50% to 74% of space heating
- Designations:
- Passive house
- Event Participation:
- NESEA Green Buildings Open House 2012 Host
- NESEA Green Buildings Open House 2013 Host
Technology
- Type:
- Energy Efficiency
- Installed:
- January 2012
Professionals & Suppliers
- Products:
- varies
- Financing:
- none
- Builders:
- me
- Energy Auditors:
- me
What You Need to Know
Description:
Timber frame saltbox addition on north side of passive solar house that was built with SIPs. Has staggered 2×4 studs on 2×6 plates for continuous foam insulation, supplemental radiant heat built into floor, argon-filled windows.
Other Benefits:
Open floor plan
Maintenance Requirements:
About the only maintenance the addition will need is normal cleanup for a house with three teenagers and two dogs. Central vac and open floor plan make cleaning the floor pretty easy.
Efficiency or Sustainability Improvements:
Tankless water heater, centrally-located wood stove (we gather and split the wood ourselves), the entire building is very tight and well insulated.
My Motivation:
I've been a believer in protecting the environment since they called it conservation. It's the lifestyle I want to have. I also really like the zero heating bill in the winter.
Advice:
I think the most important retrofit you can do is apply caulk to leaks.
Experience with Installer:
Get references from past customers for your contractor. Long story, which we can share with visitors.
Additional Notes:
See two recent blog posts about the project at http://mushroomstomotorcycles.com
Open House Info:
Easily find the house on Google Maps. If you can't come during the tour, call to arrange a visit.
View Other Case Studies
Search for Other Case StudiesThe EnergySage Marketplace








